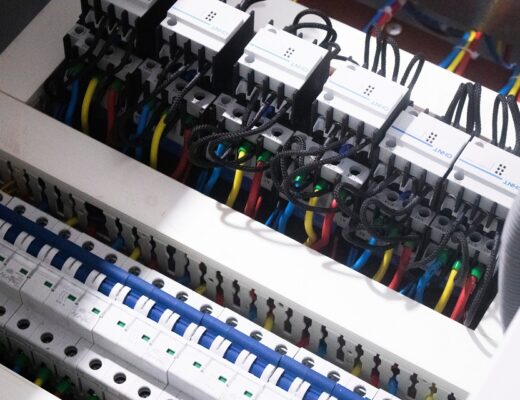Prefab steel buildings have increasingly gained popularity in the construction industry. They offer advantages in terms of cost, speed of erection, and sustainability. For those unfamiliar with this form of construction, this article serves as an essential guide to the design aspects of prefab steel buildings, including popular dimensions like the 20 x 30 metal building.
What Is A Prefab Steel Building?
Prefab steel buildings are structures made primarily from steel components manufactured off-site and later assembled on-site. These components are pre-engineered in factories to fit together seamlessly, ensuring faster and more efficient construction.
Key Components Of Prefab Steel Buildings
Structural Framework
The structural framework is the skeleton of the building. Made of steel columns and beams, it supports the entire building. The design, size, and layout of this framework are critical as they influence the building’s strength and stability.
Roofing & Wall Panels
Roofing and wall panels provide protection against external elements. These panels often come in various styles, colours, and finishes. Not only do they serve a functional purpose, but they also play a role in the building’s aesthetic appeal.
Foundation & Anchors
Even though the primary building is made of steel, a solid foundation is vital. The foundation supports the building and ensures its stability. Anchors connect the steel structure to the foundation, holding it in place and preventing any movement.
Doors & Windows
Just like in traditional buildings, doors and windows in prefab steel structures provide access, ventilation, and light. They can be custom-made to fit the design specifications of the building.
Benefits Of Prefab Steel Building Design
Speed Of Construction
One of the most notable advantages of prefab steel buildings is the rapid construction time. Since components are manufactured off-site, on-site assembly is quicker and often free from major challenges.
Cost-Efficient
With fewer labour hours required for on-site construction and less waste produced, prefab steel buildings can be more cost-effective than traditional building methods.
Durability & Longevity
Steel is resistant to many issues affecting other building materials, such as termites, rot, and fire. As a result, prefab steel buildings tend to have a longer lifespan.
Flexibility In Design
Prefab steel buildings can be designed to suit various needs and preferences. Whether it’s a warehouse, a home, an office, or a specific 20 x 30 metal building for a workshop, the versatility of steel allows for diverse architectural expressions.
Considerations In Designing Prefab Steel Buildings
Building Purpose
Before starting the design process, it’s essential to define the purpose of the building. Is it a residential space, a storage facility, or a commercial structure? The intended use will guide many design decisions.
Local Building Codes
It’s crucial to be aware of local building codes and regulations. These can affect design choices, especially concerning safety and environmental considerations.
Environmental Impact
Opting for sustainable practices and materials can minimize the building’s environmental footprint. Steel, being recyclable, already offers a green advantage.
Future Needs
Considering future needs during the design process can be beneficial. For instance, designing for potential expansion can save time and money in the long run.
Conclusion
Prefab steel building design brings together the efficiency of off-site manufacturing with the strength and durability of steel. While the process offers numerous advantages, success hinges on careful planning, understanding the building’s purpose, and adhering to local regulations. Whether embarking on a residential, commercial, or industrial project, embracing the essentials of prefab steel building design can lead to a structure that stands the test of time.







No Comments