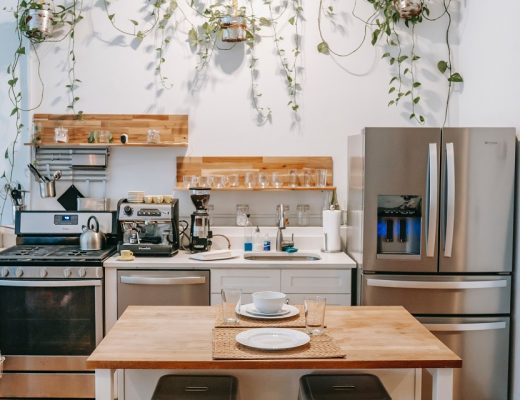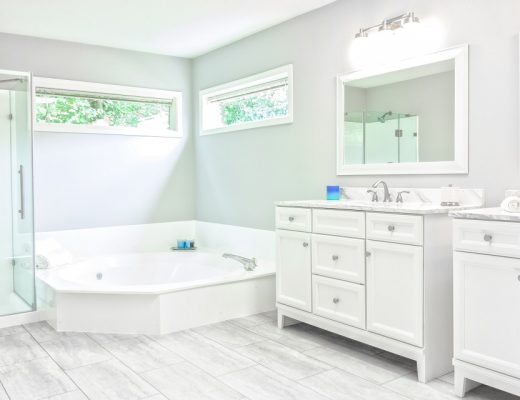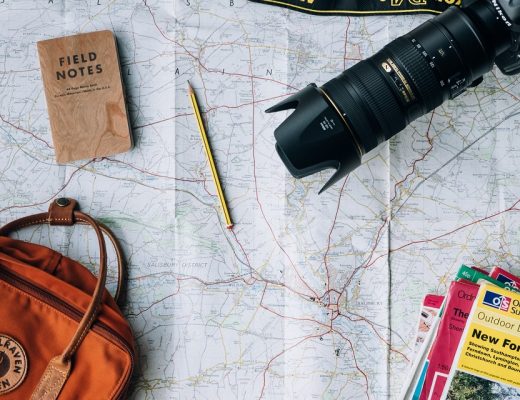Something as simple as using the bathroom that most of us take for granted could be a struggle for a person who is dealing with mobility issues. Thankfully, there are several things you can do to design a more accessible, mobility-friendly bathroom that provides the resident with a potential lifeline for living safely and independently.
Wet Rooms & Walk-In Showers
It might sound obvious, but one of the most common barriers for people with mobility needs is being able to use their bath or shower easily. Replacing a shower with a low-level shower provides much easier access, while a walk-in shower can be even more accessible, providing complete level access without any trip hazards or obstacles to move around. Folding seats can be provided in wet room or shower areas that allow the user to sit down for support and rest while using the shower. Wet rooms are the ideal solution for wheelchair users, while walk-in baths allow you to enjoy a soak in the bath without struggling to get in it. Check out beautifulbathroom.net for more mobility bathroom ideas.
Slip-Resistant Flooring
A good mobility bathroom fitter will always recommend slip resistant flooring, no matter the style of bathroom that you are going for. Flooring and walling in the bathroom should be safe, hygienic, and pose no hazard when it comes to potential slips and falls. Wet room flooring and wallboards are available in a huge range of different patterns and colours, allowing you to easily find something that suits your home and your personal taste and style.
Safe Lighting
The lighting in the bathroom is important for the safety of whoever is using it. Wheelchair users often struggle to reach conventionally placed light switches, so it’s a good idea to install them lower to make them easier for everyone to access. Motion detector lights are also a good idea, with no need for a switch. There can often be a lot of glare from bathroom lighting with reflective surfaces, so you may want to consider adding a dimmer to the light switch and placing lights strategically in the bathroom. Make sure that there are lights positioned in various sections of the bathroom for full visibility for the user.
Extra Accessible Details
When fitting a mobility bathroom, there are several additional details that can be added and customised to the user to ensure that the bathroom is the best choice for them. For example, door widening can be useful in the case of a wheelchair user who may struggle to get through a standard-sized door, while grab rails positioned at the correct height provide additional safety and security while moving around the bathroom or wet room. Sink basins and toilets can also be hung at a comfortable height for the user and small details, like lever taps that are easy to use and large push flushes, can make all the difference.
If you are designing a bathroom for somebody with mobility needs, it’s important to consider the different ways that they may need to utilise the bathroom.








No Comments